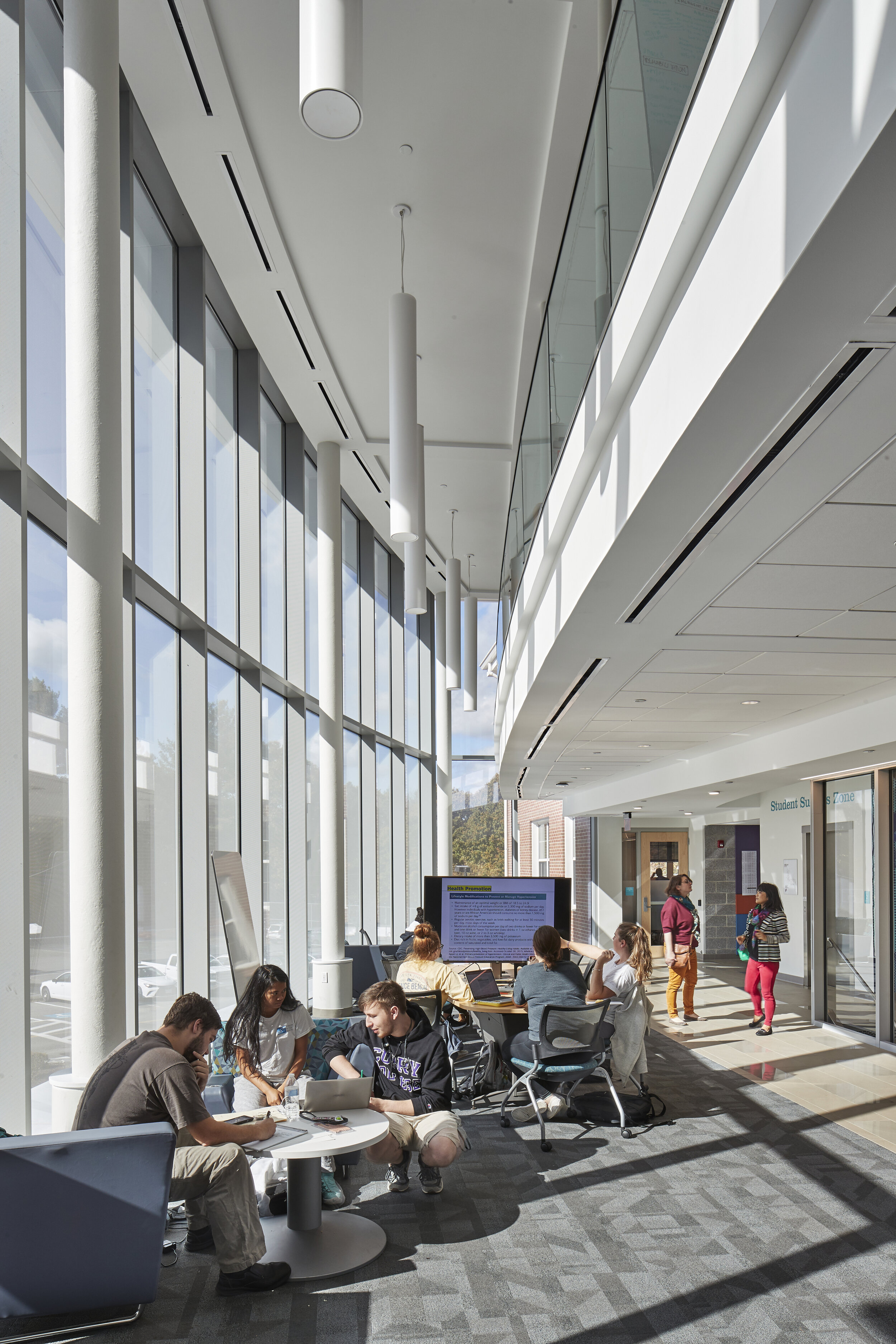CURRY COLLEGE: Science Integrated Learning Commons
Firm: CBT
Client: Curry College
Location: Milton, MA, USA
Project Status: Completed September 2019
LEED Silver pending
-
Project Phase Involvement: Design Development, Construction Documents as Junior Interior Designer
-
In a continuous effort to build academic strengths in healthcare and sciences, Curry College’s new Science and Integrated Learning Commons is the college’s new Academic Building in over a decade, which connects the existing Science Building and Levin Library. The renovation & addition was done due to increasing need of improving the campus’ aging academic facilities and provide students with best opportunities for success in the fields of study.
CBT Architects’ Academic team led the Design & Construction process, which was completed in September 2019. The new Commons is now home to improved Biology, Chemistry laboratories, Student Commons, Center for Learning Success, and individual study spaces & rooms for group collaboration, as well as Cafeteria/Grab-n-Go section and faculty offices. It spans across approximately 22,000 square feet over three floors.
Ever since its opening, the building has quickly transformed student dynamics on campus and became the center hub of academic activities, student connections, and overall learning experience.
Photography by Robert Benson







